Video by Ron Bend and Jason Russell. Download from Vimeo at https://vimeo.com/314057745.
The Nancy Richardson Design Center — an innovative hub for design of all kinds at Colorado State University — opened to students on the first day of the spring semester and was heralded as a place where interdisciplinary creative works will not just be made, but also shown off.
When the RDC hosted its first classes on Jan. 22, Nancy Richardson — who with her husband, Curt, donated $8.1 million to make the 45,000-square-foot building possible — welcomed students to the new building with donuts and coffee.
“This building was designed for you, the end goal was you,” Nancy Richardson told the students gathered in the Design Exchange, the center’s two-story main lobby. “I hope that this building inspires you.”
‘Game-changer’
“It’s an incredible honor to have Nancy Richardson here,” said RDC Director Laura Malinin. “We know this building will be a game-changer.”
Jeff McCubbin, dean of the College of Health and Human Sciences, added that the project was a team effort.
“New students will come to CSU in the years ahead in part because of this building,” he said. “We will celebrate this for years to come.”
Equipment and facilities
Much of the new equipment available at the Nancy Richardson Design Center features computer numeric control (CNC) capability, which is a way to control automated machine tools using a computer.
New offerings include a lighting lab, color studio, fabrication labs with high-tech digital routers and milling machines for metal and wood, a prototyping lab with 3D printers and laser cutters, a screen-printing lab, an ultraviolet hybrid printer, textile printers, a seam welding machine, quilting and embroidery machines, a 3D scanner, a vinyl cutter, and a large-format printer.
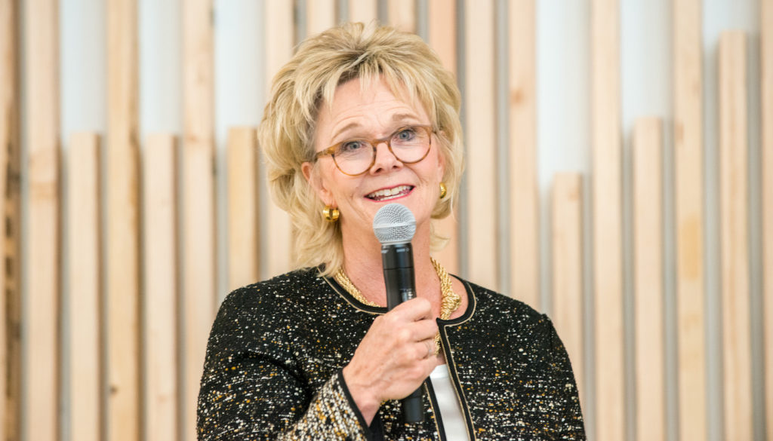
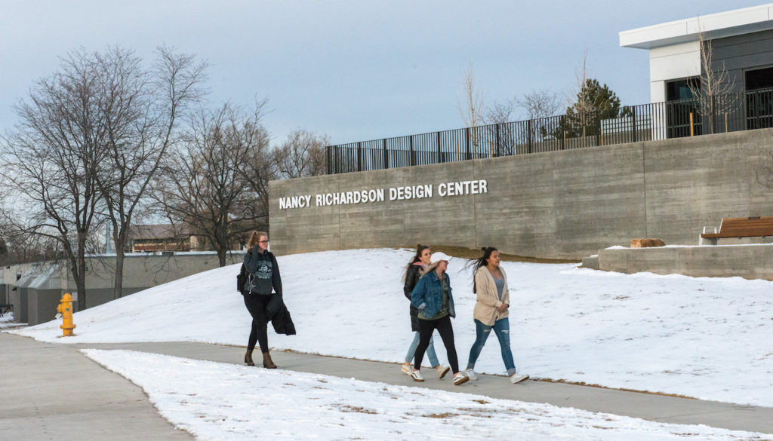
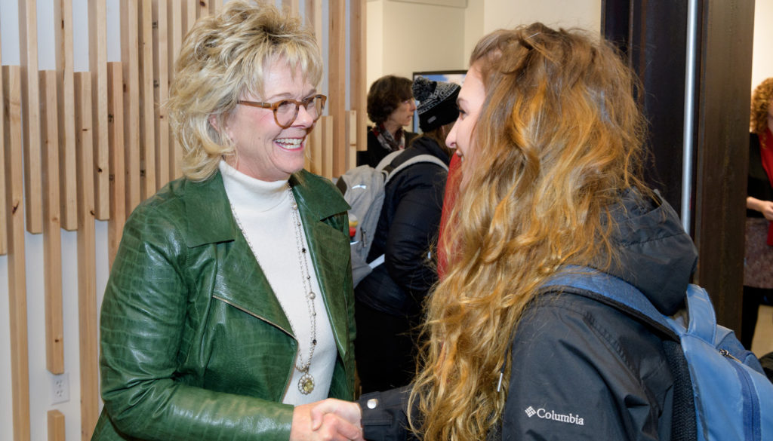
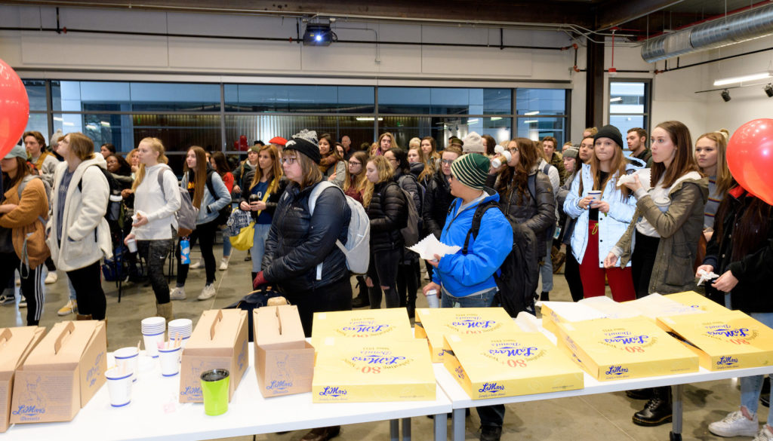
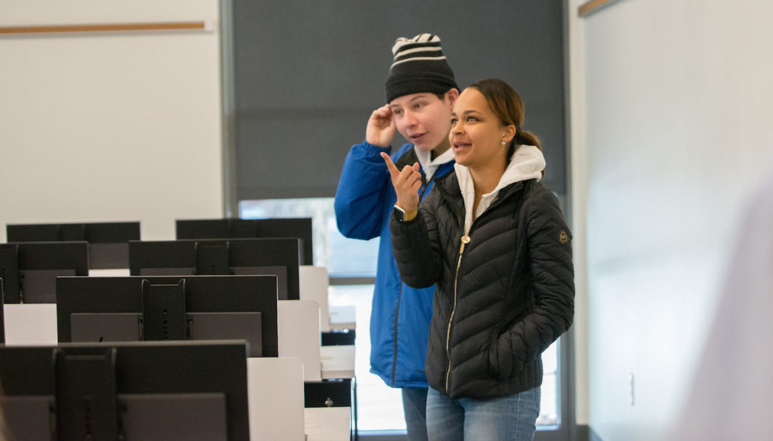
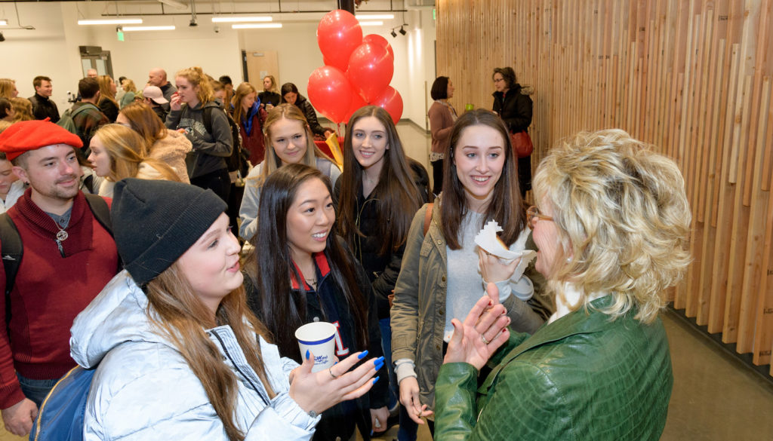
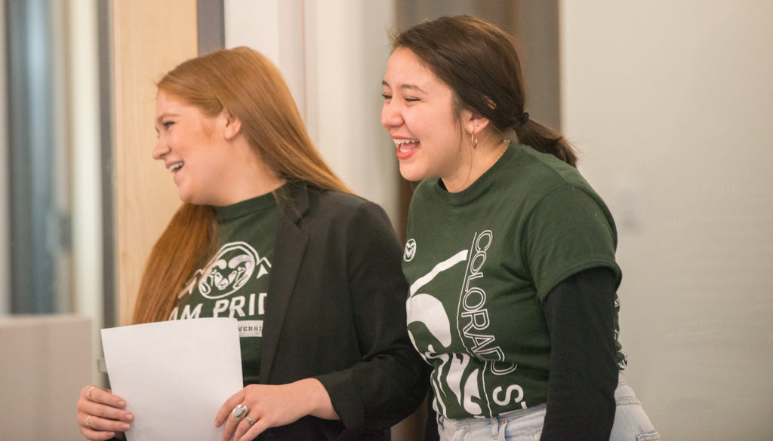
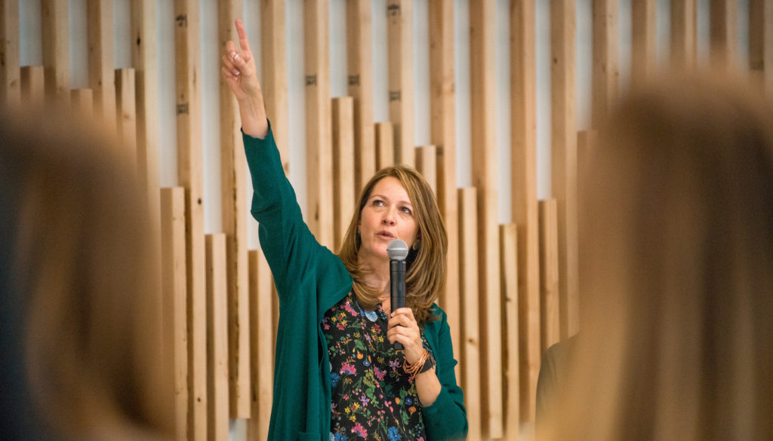
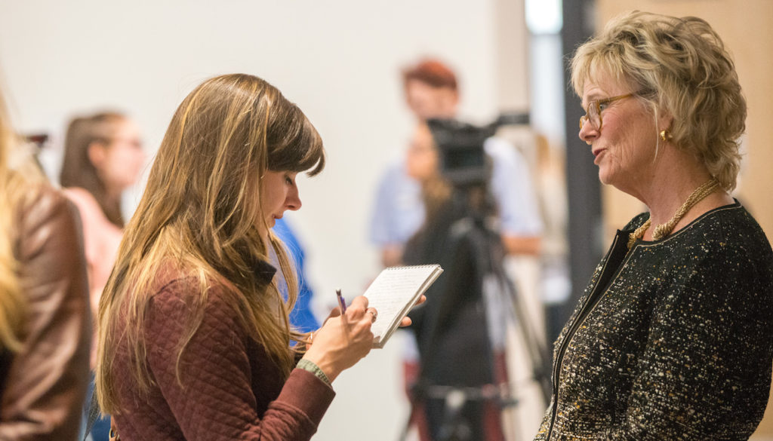
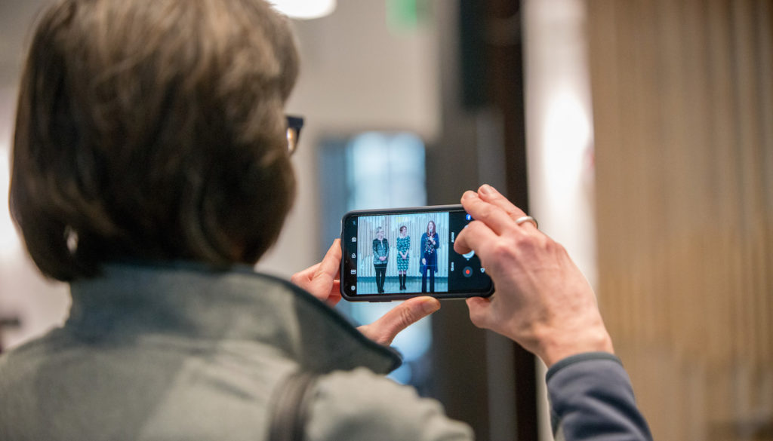
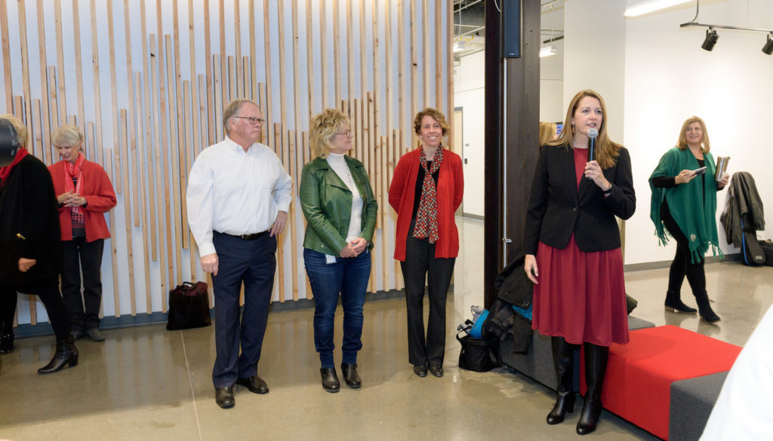
Photos by Bill Cotton, Esmeralda Garfio and Joe Mendoza
Curt and Nancy Richardson are the co-founders and owners of OtterBox and Blue Ocean Enterprises. Nancy Richardson, a 1982 interior design graduate of CSU, also attended a second celebration at the RDC Jan. 25, for students, faculty and staff of the Department of Design and Merchandising.
“I know this will be a special place for our faculty, staff, students and community,” said Karen Hyllegard, head of the Department of Design and Merchandising.
About the center
Located between Canvas Stadium and the Gifford Building, south of the Visual Arts Building, the $19.2 million center will advance CSU’s mission as a national leader in design thinking, design leadership and entrepreneurship. More than just an innovative building, the RDC will deliver special curricular opportunities for students, including a new undergraduate certificate program in design thinking. About 400 students are expected to use the new facility this first semester.

The state-of-the-art center serves as a creative space for students and faculty in programs across campus, including interior architecture and design, apparel and merchandising, landscape architecture, art, engineering, product development, entrepreneurship and construction management.
By stimulating collaboration, encouraging professional development, and ensuring interdisciplinary learning to forge future leaders in comprehensive design industries, the Richardson Design Center will draw students, faculty, alumni, industry and the community.
Design and construction
Ground was broken for the facility in September 2017, and a ceremony to celebrate the raising of the building’s final beam was held in April 2018. It was designed by Colorado-based OZ Architecture with assistance from Salt Design in Fort Collins, and built by Saunders Construction of Denver.
The RDC houses design studios, fabrication/prototype/ideation labs, presentation spaces, classrooms and computer labs. A primary goal in the design was facilitating collaboration among students, faculty and community on a daily basis. The building’s central gallery and atrium define intuitive gathering and entry points as central hubs of activity that encourage interactive encounters.
“The Nancy Richardson Design Center will position Colorado State University to become an innovative national hub for design-thinking and entrepreneurship,” CSU President Tony Frank said. “Integrating with our exceptional academic programs in design, engineering, business, and the arts, it will be a magnet for creativity, where talented students, faculty and industry leaders gather to learn, discover and design together.”
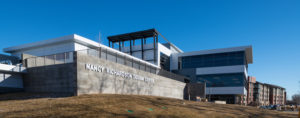
Named spaces in the RDC
• Workplace Resource Design Exchange
• Herman Miller (d)Lab
• Carla Dore and Family Inspiration Alley
• Saunders Heath Rooftop Terrace
• Saunders Heath Computer Lab
• Carol Ann Sarchet Light and Color Studio
• Green and Gold Foundation Lower Terrace
• Golden Hands Work Café
• The Light Center Light and Color Lab
• Aaron and Catherine Finch Entry Garden
• Jean Rand Hassenger Industry Coordinator Office
• Salt Design Studio Café
• Martin C. Gregg and Pauline A. Brock Graduate Student Workspace
Additional spaces throughout the RDC are available for naming through philanthropic support. For information, contact Kim Winger at kim.winger@colostate.edu.
Key design features
• Multi-level structure with floor-to-ceiling windows, outdoor access and an elevated plaza with access from the second level, all in the heart of the CSU campus.
• Interior spaces include design studios; fabrication, prototype and ideation labs; presentation spaces; classrooms; and computer labs.
• Outdoor spaces include Inspiration Alley, the Oasis and two cafe terraces for alumni gatherings, industry events and student interaction.
• Partnerships with local industry leaders and CSU supporters ensured quality interior finishes, light fixtures, acoustic paneling and specialty furniture.
‘Inspiration Alley’
Pedestrians traversing campus can walk through a covered portal called “Inspiration Alley,” where walls of glass provide visibility into the gallery space and ideation lab, highlighting the student collaboration within. In fact, glass is one of the hallmarks of the building, and the many large windows not only provide stellar views of campus and beyond, they invite the public to view the work going on inside.
With its emphasis on horizontal windows and roof lines, without the use of stone or brick, the result is a space that is welcoming yet neutral, reflecting a broad sense of ownership and interdepartmental value.
Inspiration Alley and the other outdoor spaces, including the Oasis, the Park, and the Café Terrace, offer distinctive settings for alumni gatherings, tailgates and student interaction. Several spaces feature large garage doors that can be opened, allowing projects to spill outside.

Alumni involvement
OZ Principal and Interior Design Director Tracy Tafoya — an alum of the design program at CSU — served as lead designer for the project and staked a personal interest in creating something for the next generation of designers.
“I wanted to be part of designing a place that reflects the high level of creativity and innovation we continue to see from CSU’s talented design students and graduates,” she said.
Another alum, Sarah Badding, has been named operations and academic administrator, joining Malinin and Paul Callahan, the new fabrication labs coordinator.
“It’s so exciting for me to see students using this building,” Richardson told the audience at the Jan. 25 event. “It’s a thrill for me to see how this building has far exceeded our expectations. I welcome you, and I hope you are always inspired and will do great things.”
The Nancy Richardson Design Center is part of CSU’s College of Health and Human Sciences.